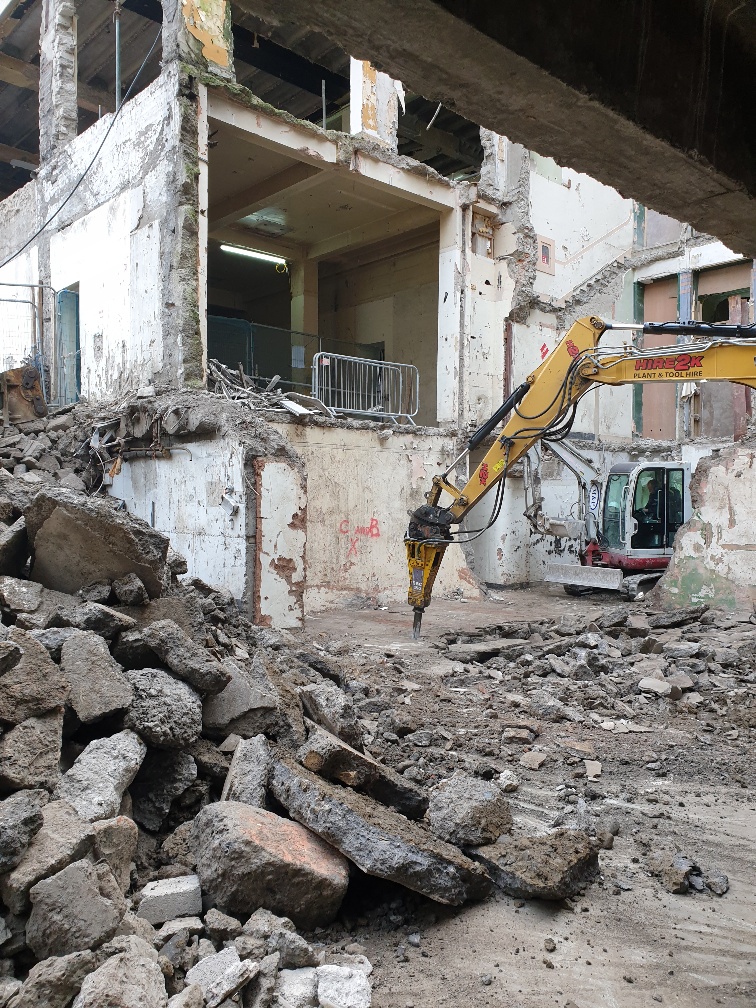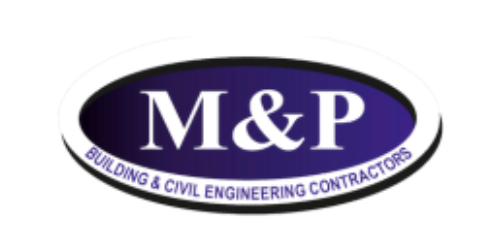The existing building, consisting of three adjoining structures constructed in the 1930’s, 1960’s and 1970’s undergoes an extensive demolitions, alterations and retaining parts of the existing structures and the facades.
The development involved a soft strip of the internal structure including and M&E services in the basement, the main structural works consisted of top down demolition of the existing structures. There was a preservation order on the 1930’s structure, so the structure had to be protected as the while the main demolition works happen, in this area the only structural works was the removal of the roof structural.
In the 1970’s building the main stair core was demolished and the 4th, 5th and the roof were demolished. During these works the curtain wall glazing along Dawson Street had to be protected from the works as it had to be retained under the planning conditions.
In the 1960’s building the roof and the 5th floor were demolished the façade was retained. We had to install a temporary structure on the 4th floor to allow us to carry out this works.
All other structures were demolished to the basement level.
Design Team for Project.
Client: Razorlight Limited Project Manager: OAKMOUNT
Quantity Surveyor: Mulcahy McDonagh & Partners
Architect: Mahoney Architecture Engineer: CS Consulting Group


