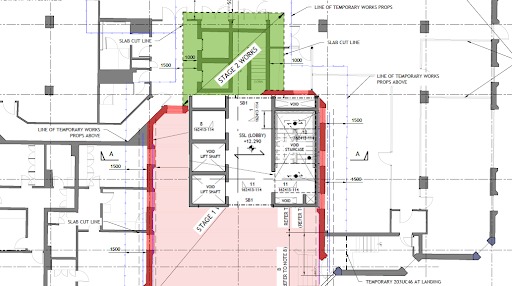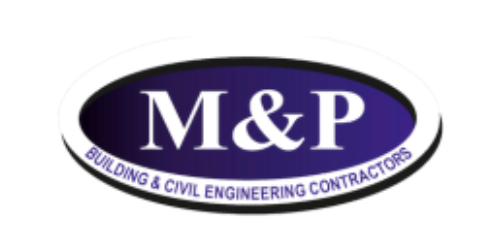By placing a watchman at ground level in radio contact with the team at high level we cordoned the ground level area with barriers, tape and live presence and were able to carry out high level work safely.
In Photo 8 you will see the steel platform we used during the works. It is placed onto two steel beams that span from the floor slab into two opes cored into the opposite wall. The platform allowed us to safely access all of the lift shaft walls internally, and it was easily moved by the crane with one lift for the platform and a lift each for the two beams.
Our temporary works engineers on the project were Casey O’Rourke Associates. They carried out all of our temporary works designs including for the steel platform. All of the works carried Temporary Works Design Certificates. All of the lifts were subject to lifting plans and each concrete element was calculated for weight before being cut.


